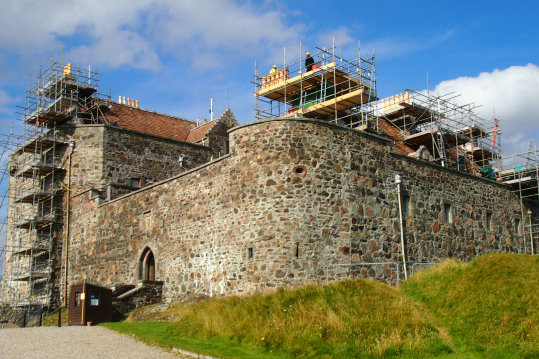Duart Caste Restoration Progress

Phase 4 of the conservation and repair project at Duart Castle is on target for completion in the early summer of 2018. At the moment the project is within budgeted costs and on schedule.
Martin Hadlington, the Architect, and Andrew Bradley the main contractor have provided their quarterly on the progress at Duart.
Conservation and Repair Project Winter 2017
It has been a major concern to me that we have not kept those of you who have supported the Appeal for Duart Castle up to date with the progress that we are making. I intend with the help of Martin Hadlington, the Architect and Andrew Bradley the main contractor to report once a quarter on the progress that we have made. Phase 4 is on target for completion in the early summer of 2018 and at the moment we are within our budgeted costs.
 The support that you have all given us has enabled us to do Phase 4, although we do have a shortfall of funds from the Appeal to match the funding given us by Historic Environment Scotland. I would ask you to continue to support the Appeal which will enable us to repair Duart for generations to come. Sir Lachlan Maclean.
The support that you have all given us has enabled us to do Phase 4, although we do have a shortfall of funds from the Appeal to match the funding given us by Historic Environment Scotland. I would ask you to continue to support the Appeal which will enable us to repair Duart for generations to come. Sir Lachlan Maclean.
It is a privilege to continue work on Duart Castle, and to work with Sir Lachlan along with a very good team of dedicated consultant’s and craftspeople. The challenge of repairing and conserving Duart Castle continues with this current Phase of work which is of a considerable size. This is concentrated on the Sound of Mull elevation, Keep gables (which are to be harled), North Wing Gable, chimney, repairs to the Searoom windows and timber work along with considerable amounts of roof work and leadwork. Work will also include internal plaster-work and the replacement of rainwater gutters and down pipes. This Phase required complex access work with large amounts of scaffolding on the West and North Elevations. This alone took nearly four weeks to erect.
 The North Elevation walls are in poor condition, very wet with large boulders and voids some 300-400 mm deep. The joints between are filled with hard cement mortar. These have to be drilled out and then mechanically cut out. The voids are then packed with Caithness slate and lime mortar, pinned tightly and then finally pointed. We have a very skilled dedicated workforce on site lead by Andy Bradley and Stephen Harper, all of whom work long hours often in difficult conditions. Martin Hadlington Conservation Architect.
The North Elevation walls are in poor condition, very wet with large boulders and voids some 300-400 mm deep. The joints between are filled with hard cement mortar. These have to be drilled out and then mechanically cut out. The voids are then packed with Caithness slate and lime mortar, pinned tightly and then finally pointed. We have a very skilled dedicated workforce on site lead by Andy Bradley and Stephen Harper, all of whom work long hours often in difficult conditions. Martin Hadlington Conservation Architect.
The work at Duart for phase 4 of the project continues to be as rewarding and challenging as the previous phases. Following the completion on the work to the keep courtyard wall in the early summer (in time for the gathering) the stonemasons have moved around to the north elevation to work on the gable and north wing and searoom wall. This has necessitated the construction of a large and complex scaffold expertly constructed by Strathclyde Scaffolding based in Oban. This allows us to access the masonry which in many areas is built directly from the edge of the cliff. Where this happens and a footing is not available the scaffold has to be built from the base of the cliff to support the walkways.
 The construction of these walls is slightly different to the sections we have worked on in preceding years. The walls below the Sea room windows being of particular interest in that they seem to be constructed from a clay/ lime based mortar. We are awaiting the results of analysis on this following sampling.
The construction of these walls is slightly different to the sections we have worked on in preceding years. The walls below the Sea room windows being of particular interest in that they seem to be constructed from a clay/ lime based mortar. We are awaiting the results of analysis on this following sampling.
It remains a pleasure and source of pride to be involved in the work at Duart and to be part of such a great team of crafts people. I would like to pay tribute to Harper and Allan Ltd’s team of stonemasons and two young apprentices, Jack and Regan. Jack in particular has spent a large part of his first two years at Duart, continuing to approach the work with enthusiasm and good humour. It is so important that we give the next generation of craftspeople the opportunity to be involved with such iconic buildings as Duart.
Andrew Bradley
Stonemason, Main Contractor.


